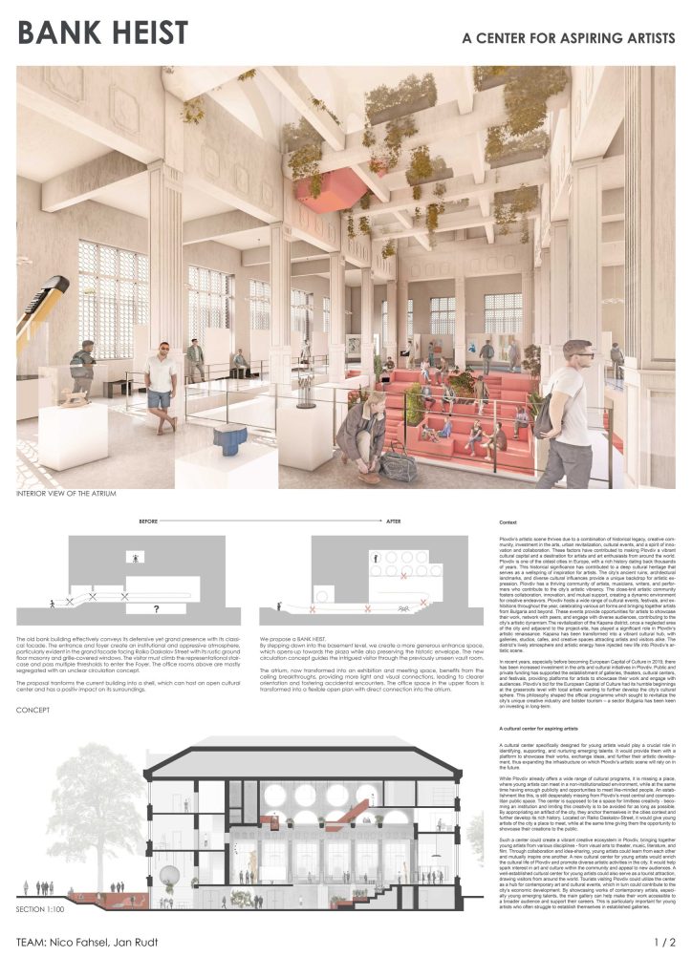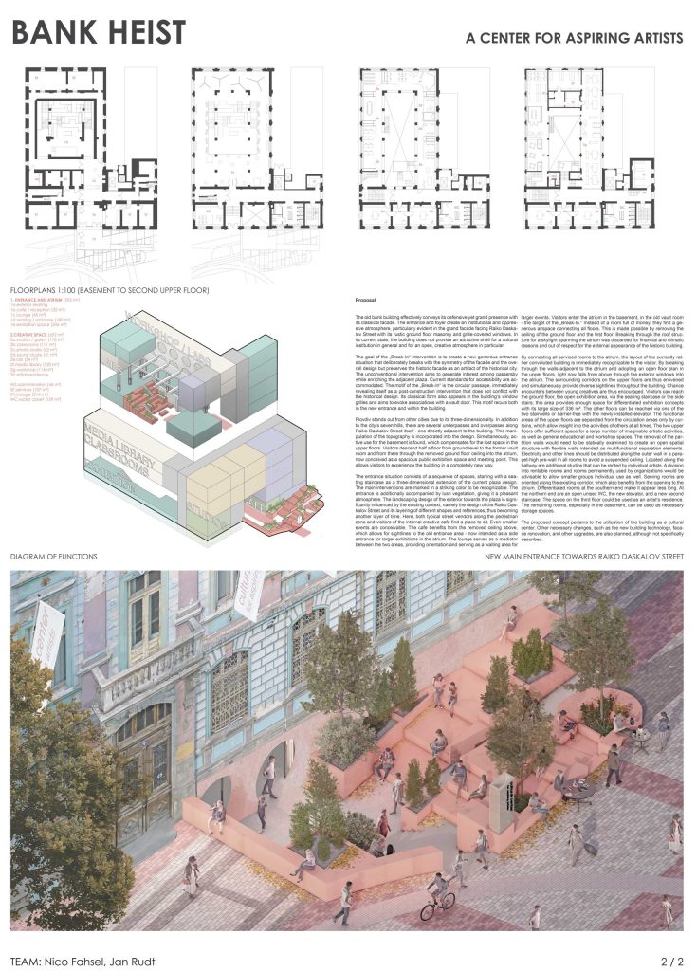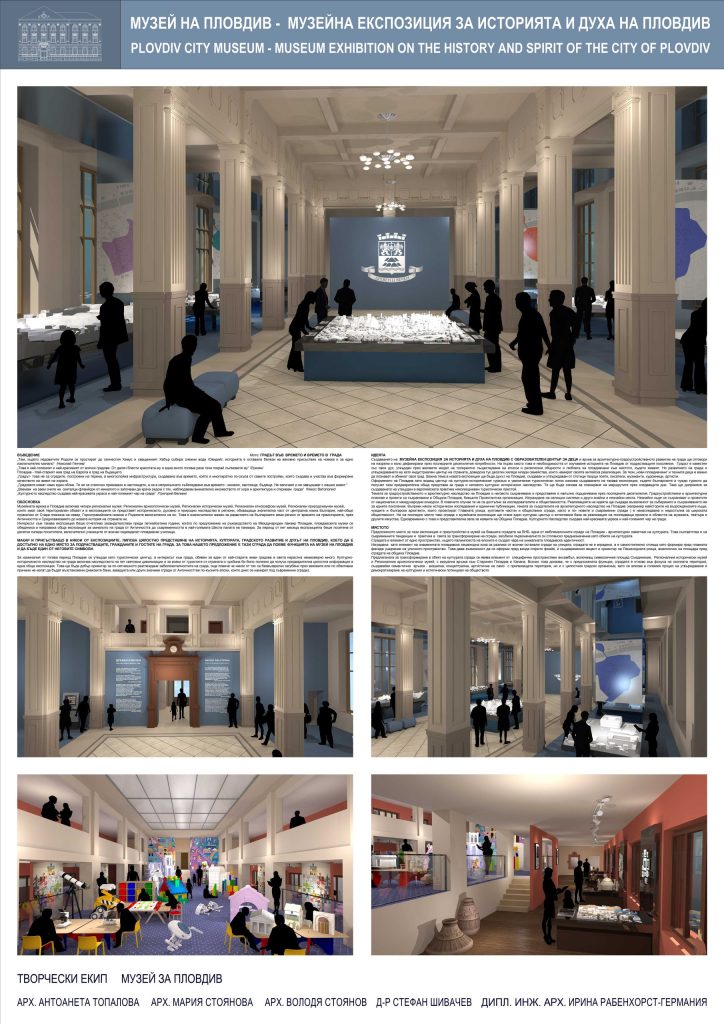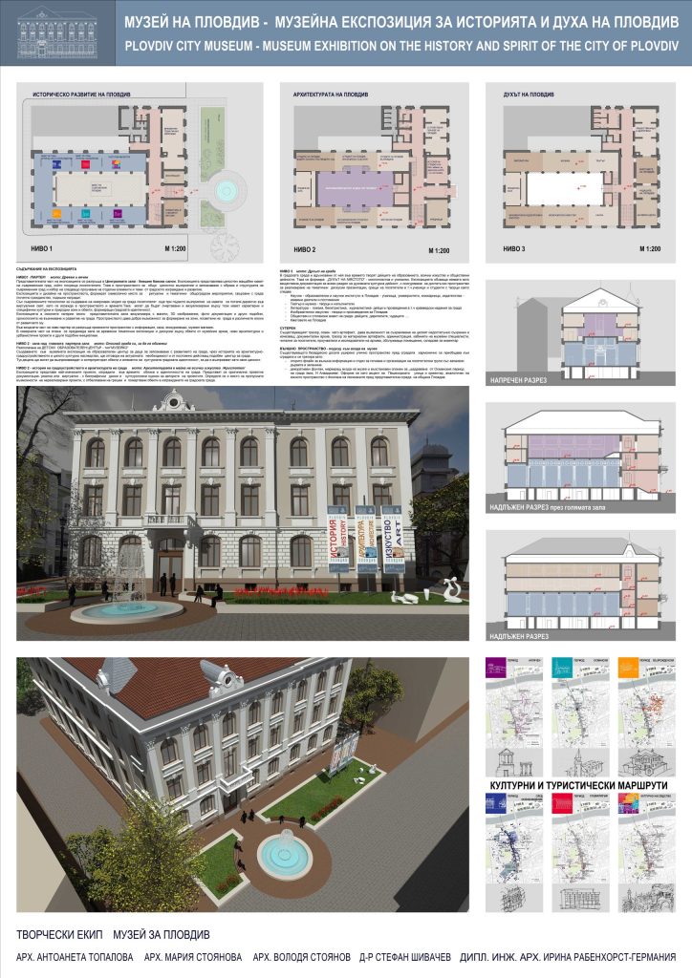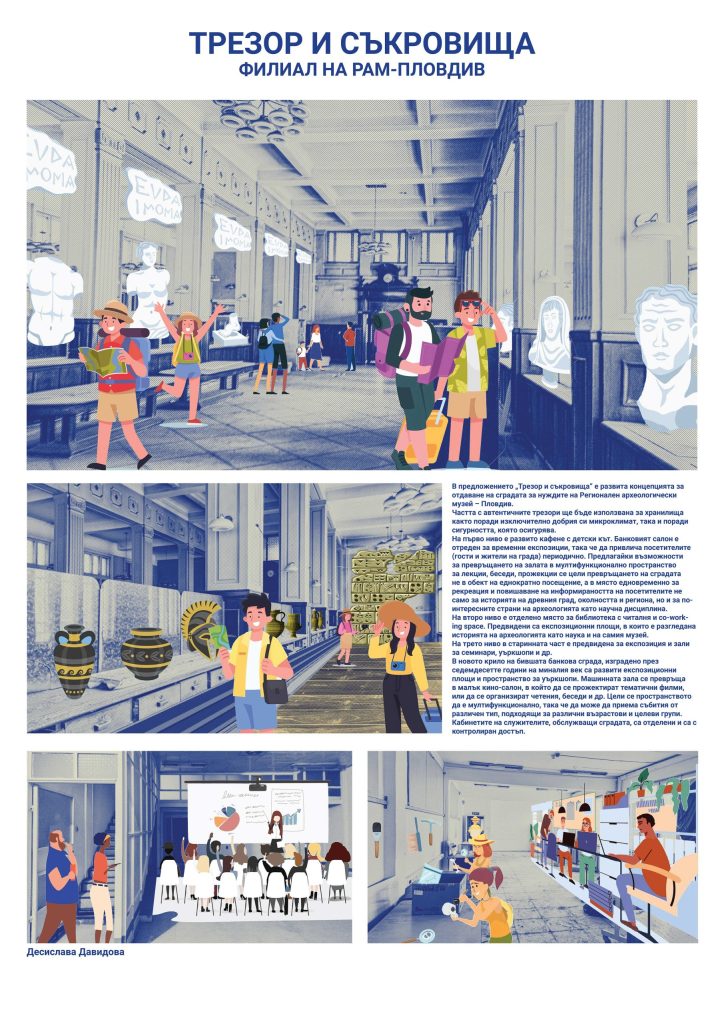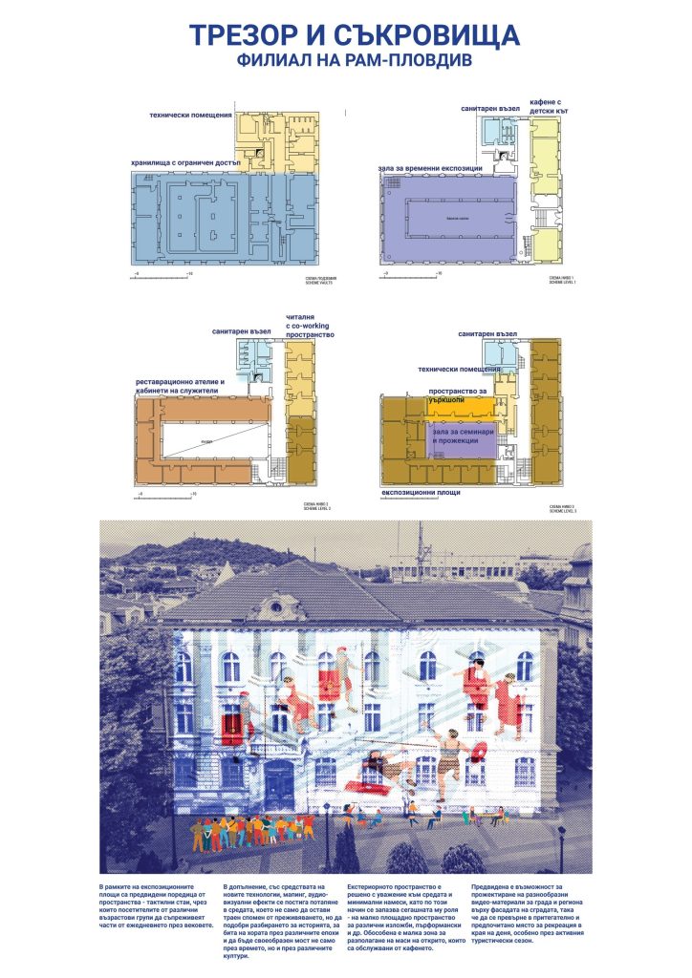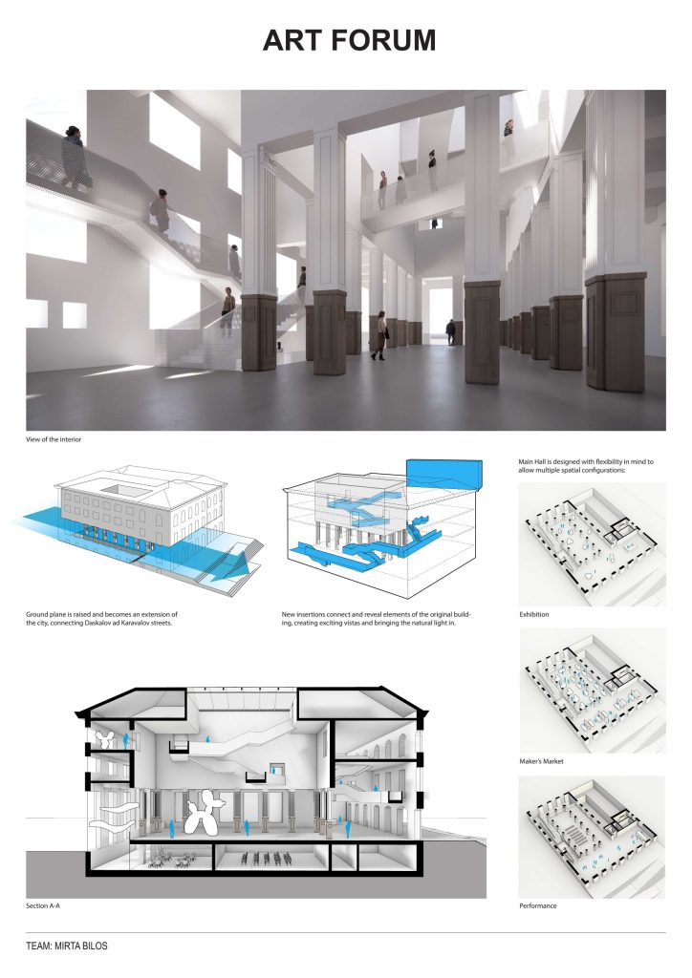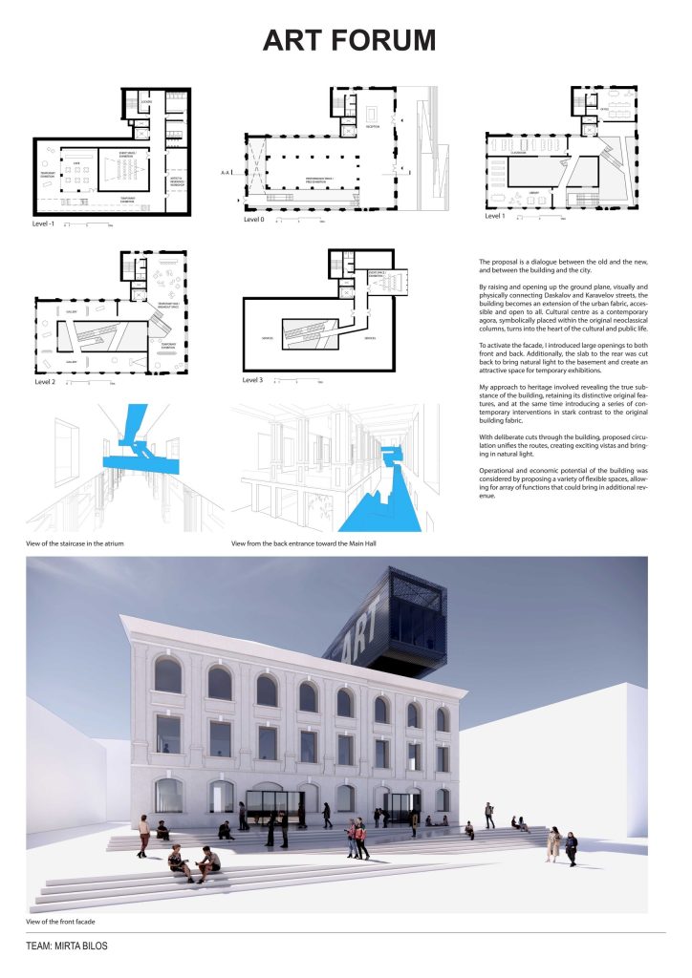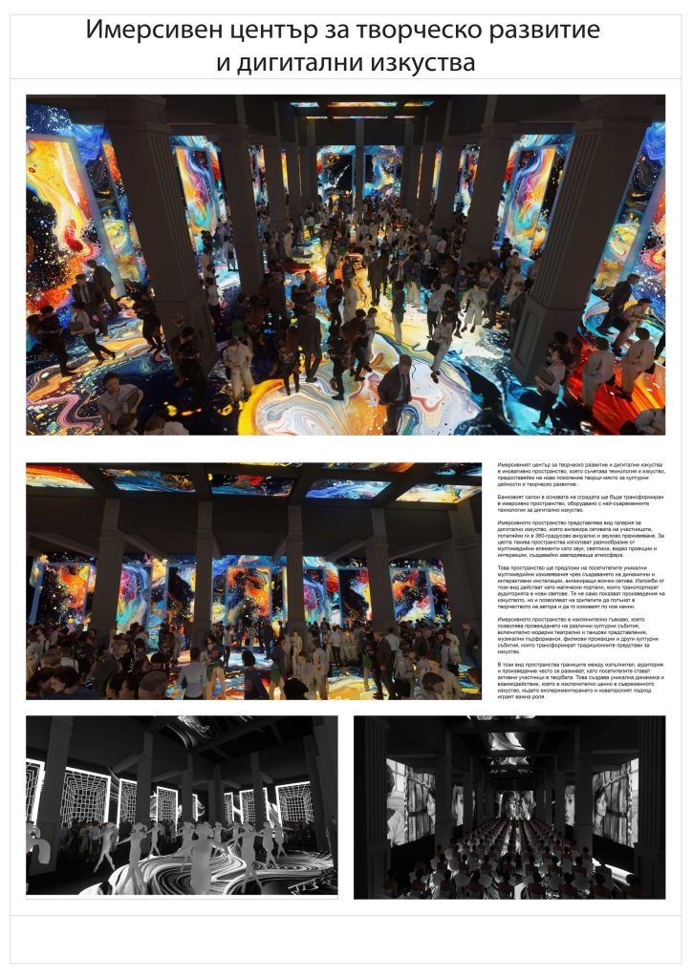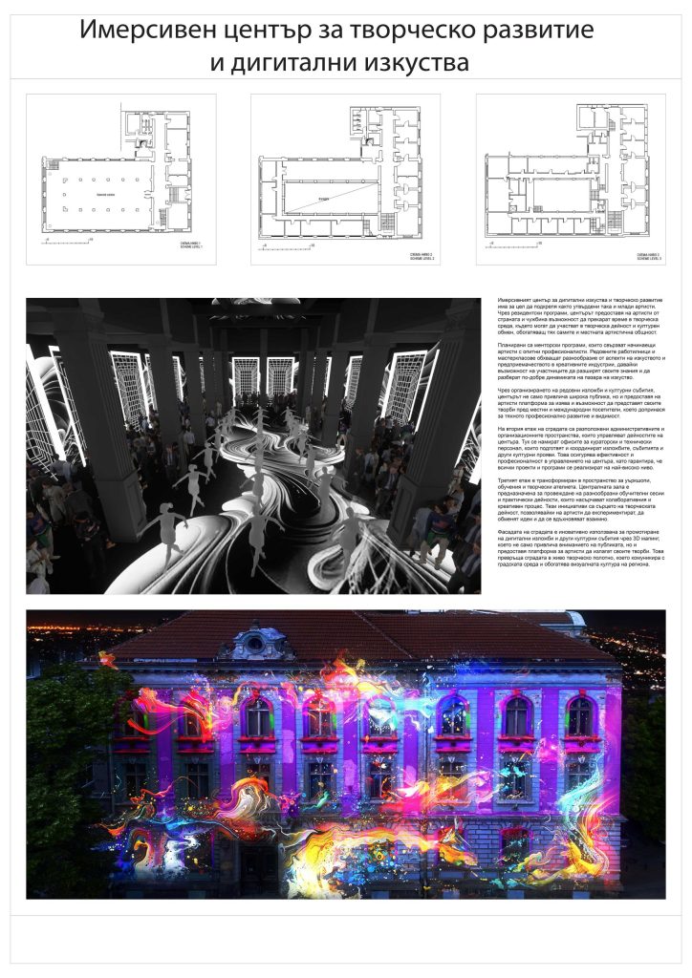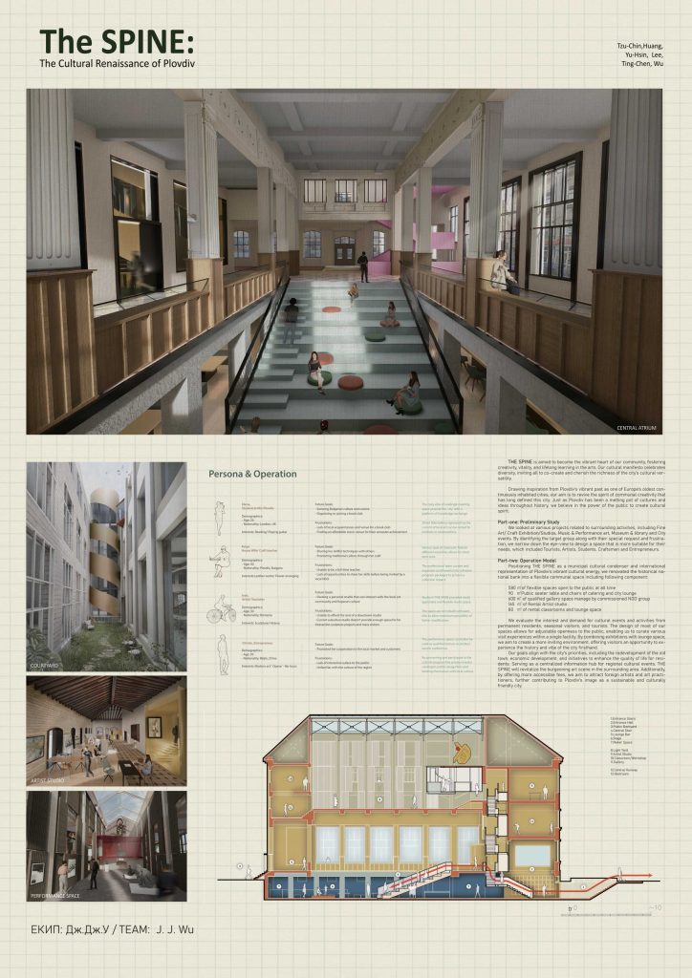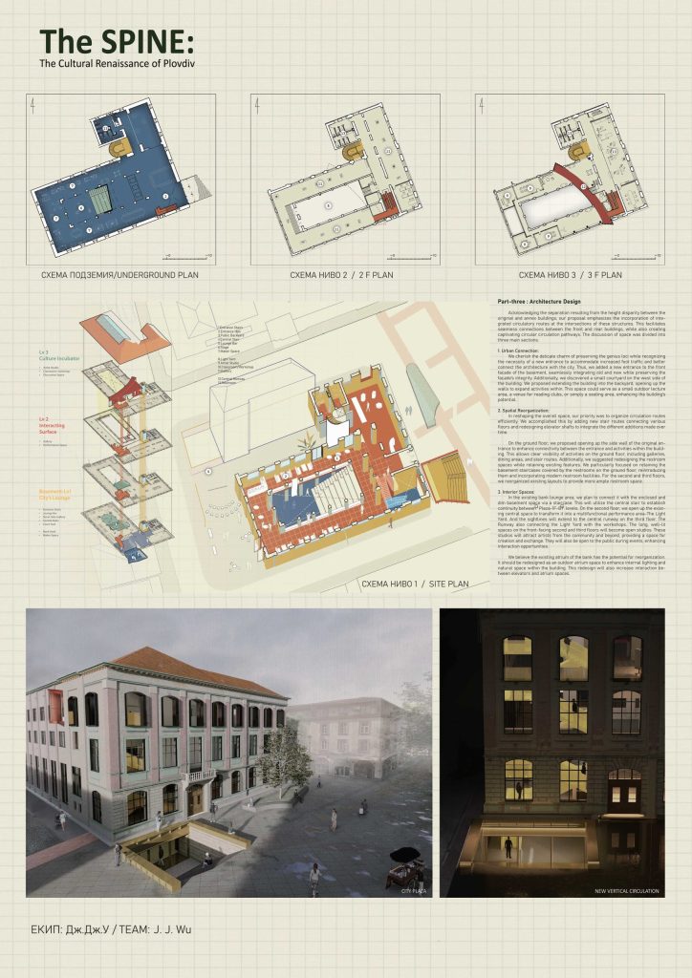Results
We are happy to announce the competition results.
During the “Idea Vault: Concept competition for the development of the former Bulgarian National Bank building, Plovdiv” we received 42 proposals from 16 countries from 3 continents. The expert jury, chaired by Mr. Plamen Panov, “Culture, Archeology and Tourism” Deputy Mayor at the Municipality of Plovdiv, carefully examined the proposals, assessing their qualities according to the competition criteria listed on our website, the actual functionalities the building provides in terms of location, functional organization, architectural image and last, but not least, its historical value.
Following the best international practices in the field of preservation of cultural heritage and aiming to achieve proper adaptation and socialization of the building, the jury also took into account the urban, environmental and socio-cultural context.
According to the rules of the competition, the jury chose the top three proposals. The prize fund of the competition initiative “Idea Vault” is BGN 14,100 in total, of which BGN 9,100 are provided by the budget of the Municipality of Plovdiv, and BGN 5,000 were generously donated by the “Holding KCM 2000”.
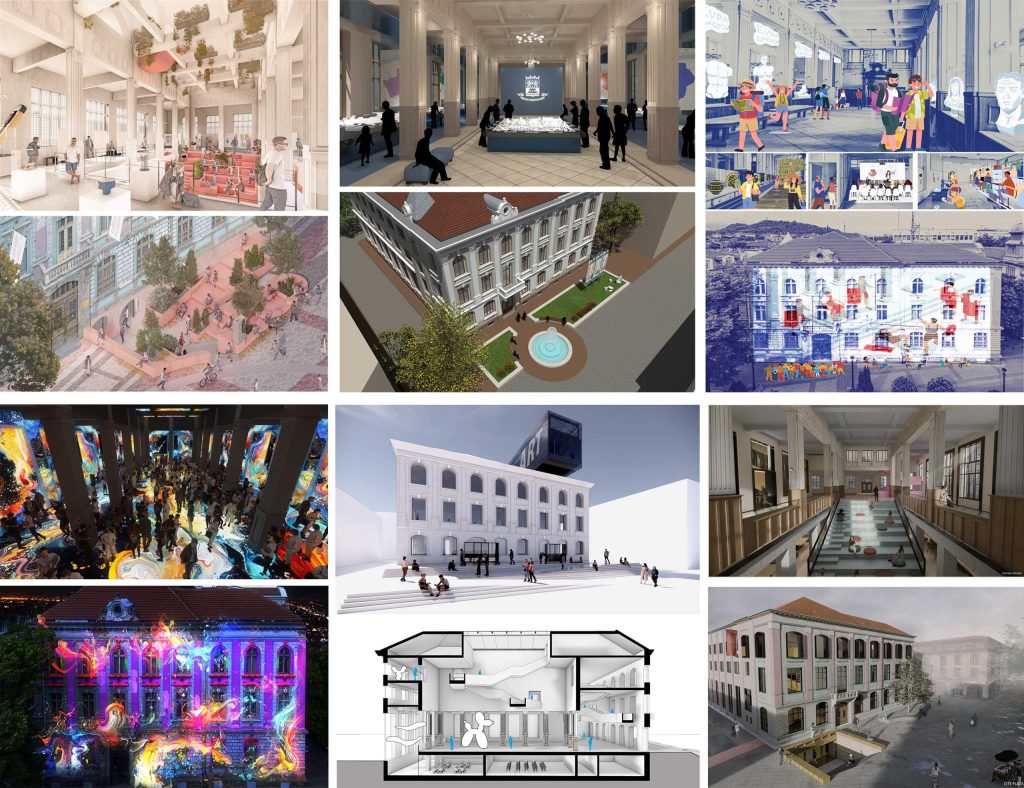
The awarded top three
proposals are as follows:
"Bank Heist: A Center for Aspiring Artists"
Nico Fahsel and Jan Rudt from Germany
The authors propose to turn the former bank building into a center for aspiring artists – a vibrant creative ecosystem, bringing together young artists from various disciplines – from visual arts to theater, music, literature and cinema, etc. The creative hub would not only enrich the cultural life of the city and encourage the young talents, but it would have the potential to become an attractive place for communication and cultural events, a gathering place for young artists where they will be able to learn from each other and inspire each other. At the same time, it will provide a platform for the presentation of their works, spaces for collaboration and further development of their artistic skills.
The proposal was based on an analysis of the role of the art sector in Plovdiv, in the context of city’s millennial history, rich cultural heritage, specific landscape, local community, thriving creative industries, investments in the arts, urban revival, rich palette of cultural events and the spirit of innovation and collaboration. All of them are the solid foundation for the development of the city as a cultural capital and as an attractive international destination, inspiring both the artists and their audiences, as well as the residents and the guests of the city.
The architectural solution envisions the classic closed facade in a new and open way, offering a non-standard solution for shaping the main entrance space and the opening of the vault’s level directly to the adjacent public square, preserving the “historical envelope” and reorganizing the visitors path through the building. The proposal includes the expansion of the atrium and thus providing more natural light and visual communication between the building levels. The office spaces have been transformed into flexible, open spaces with a direct connection to the atrium. Visitors will be able to experience the new design, which includes delicate interior landscaping and ensuring a smooth transition between the interior and exterior.
The new interventions are based on the principle of contrast, while offering appropriate materials and chromatics. In the basement and on the first level, there are spaces for communication and recreation, a cafe and exhibition areas. On the second and third levels, there are separate studios, galleries, classrooms, a photo studio, a recording studio, a laboratory, a media library, spaces for workshops and spaces serving residential programs. The necessary spaces for administrative, technical and sanitary premises are also taken into account.
The proposed intervention aims to transform the historic bank building into a cultural center that will sustainably carry on the legacy of Plovdiv as a European Capital of Culture and contribute to the future development of the city.
"Museum of Plovdiv: exhibition about the history and spirit of Plovdiv"
by team arch. Antoaneta Topalova, arch. Mariya Stoyanova, arch. Volodya Stoyanov, Stefan Shivachev and eng. Irina Rabenhorst from Bulgaria
The proposal envisages the creation of a museum exhibition on the history and culture of Plovdiv, accompanied by an educational center for children and an archive of the architectural and urban development of the city, in accordance with the identified needs. Inspired by the history of Plovdiv, well known for its distinct character and rich cultural heritage, established over the centuries as a model of tolerant, peaceful and multicultural co-existance, and keeping in mind the formation of the city as a leading center of cultural tourism and increased tourist flow, the authors propose the creation of such exhibition in order to introduce the city to both the local and foreign tourists and to set the foundation for planning their visit.
On the first level /ground floor/, in the former central bank hall, the representative part of the exhibition is located. Completed by specially created large-scale model of the modern city, enlivened by immersive modern technologies, the exposition will welcome the visitors. On the other hand, it will serve as a symbolic place for rituals and important events. The thematic exhibition areas will tell about the history and the evolution of the city. There are also spaces for information, a ticket office, tour guides, and a museum shop. In the northern part of the floor, a room for temporary thematic expositions and debates is planned.
A children’s museum center has been developed on the second level, where the youngest visitors will be able to recreate and interpret objects and elements of the cultural urban identity in order to appreciate and perceive it as their own. Exhibition areas examining the city’s urban planning evolution and significant projects and sites for the city are also planned. On the third level, a thematic exhibition “Spirit of the place” will serve as a space for debates, presentations, meetings of visitors, including students and artists.
It will tell a story about the educational and scientific institutes in Plovdiv – schools, universities, bookstores, publishing houses – prominent figures and achievements, theater actors and performers, poets, fiction writers, journalists, artists from all genres of fine arts, figures of public life, etc. In the under-roof space, a panoramic coffee-club for meetings and discussions has been designed, and in the basement there are areas for a documentary archive, a vault for material artifacts, administration, offices of museum specialists, a reading room for visitors, researchers, service premises, infrastructure and inventory warehouses. The exterior plaza space is treated as an open lobby for outside information and recreation. It is intended for rest and organization of tourist groups. The greenery will be preserved and a construction of a decorative fountain marking the entrance to the museum is proposed, representing the memory of the “fountain from the Ottoman period of the city”, which will become a highlight of the Pedestrian Street and a new urban landmark.
"Treasury and Treasures: Branch of the Regional Archaeological Museum - Plovdiv"
Desislava Davidova from Bulgaria
The proposal envisages the development of a branch of the Regional Archaeological Museum – Plovdiv – one of the oldest cultural institutions in the country, officially opened in 1882, in which exhibition areas will be developed for temporary and permanent expositions revealing the rich fund of the museum, currently numbering nearly 250,000 artifacts, in a relevant and innovative way. The adaptation of the building for a branch of the Regional Archaeological Museum – Plovdiv envisages the use of the vaults in the basement for a fund storage both because of the extremely good microclimate and for the high level of security it provides.
On the first, ground floor, there is a café with a children’s corner, and the lavish emblematic bank lounge has been converted into a hall for temporary exhibitions. By turning the former bank lounge into multifunctional space for lectures, talks, screenings, etc. the building will become a preferred site for repeated visits, a for recreation and acquiring new knowledge about the history of the city and the region, about the thematic expositions on various aspects, including on the specifics of the archeology as a scientific discipline, thus becoming a thrilling story about our common shared past.
On the second level, there is a place for a library with a reading room, a co-working space and restoration studios. On the third level, the old part of the historical building is designated for exhibition areas. In the “new” wing of the former bank building, built in the 1970s, exhibition areas and space for workshops, a small cinema where thematic films can be shown or readings, talks, etc. can be organized, is planned. The aim is to make the space multi-functional, so that different types of events suitable for different age groups and target groups can be held. The offices of the building staff (employees and specialists) are separated and have strictly controlled access. Within the exhibition areas, a series of tactile spaces are planned, through which visitors of different age groups can experience parts of everyday life throughout the centuries. In addition, with the means of 3D mapping and new technologies and audio-visual effects, a kind of immersion environment is achieved, which will leave a lasting memory of what was experienced and learned and will play the role of bridge not only through time, but also across different cultures.
The exterior space is designed with respect for the environment, with minimal interventions planned, preserving the current role of a public micro-square for a variety of out-door exhibitions and performances. There is also a small area for outdoor seating, served by the café. The proposal also includes the possibility of projecting video materials on the facade, thus turning the location into a preferred place for recreation at the end of the day, especially during the active summer tourist season.
After a discussion, the jury decided to give “Honorable mention” to three more proposals, which in an attractive way offer an alternative for the future development of the former bank building. The honorable mentions are as follows:
“Art Forum”
Mirta Bilos from the United Kingdom
The proposal is a kind of dialogue between the old and the new, between the building and the city. By raising and opening up the terrain, visually connecting the adjacent streets, the building becomes an extension of the urban fabric, accessible and open to all. The cultural center, like a modern agora, becomes the heart of cultural and social life. The proposal is distinguished by a contrasting and active exterior solution with a bright emphasis on the new interventions, the allocation of an exhibition hall within the former salon and the realization of the option of introducing natural light into the basement levels. The approach seeks to reveal the essence of the building, preserving distinctive and original features while introducing a series of contemporary interventions and routes that reveal a multiplicity of views and vistas, in stark contrast to the original fabric.
"Immersive Center for Creative Development and Digital Arts"
Mihail Ognyanov, Bulgaria.
The proposal gives new vitality and functionality to the building, in line with modern cultural and technological trends. The author aims to transform the former bank lounge into a multi-functional space equipped with high-tech visual and sound equipment to contribute to the visitors’ experience. The idea is to stimulate the cultural and creative development of young artists and to offer a new platform for cultural exchange in the region. The adaptation of the historical building to the needs of contemporary art is thought out without disturbing its cultural value. The center will include a main hall for immersive artificial experiences and multiple spaces for various activities, including art residencies, workshops, lecture halls and more. The aim is to attract a wide audience – from local residents to international tourists, which will contribute to the economic development of the region. The expectation is that the center will stimulate cultural tourism, create new jobs and increase public interest in the arts and innovation. By creating partnerships with educational institutions, local businesses and international cultural organizations, to stimulate the exchange of knowledge and skills, as well as to ensure the financial sustainability of the project.
"Cultural Renaissance: THE SPINE of Plovdiv's Revival"
Tzu-Chin Huang, Yu-Hsin Lee, Ting-Chen Wu, Taiwan.
The proposal is inspired by the city’s rich past as one of the oldest living cities in Europe and based on a thorough study of the city’s history, its cultural values and the existing cultural infrastructure and cultural calendar. It proposes turning the building into a center to promote cultural diversity, artistic co-creation and lifelong learning. The competition proposal envisages the creation of flexible open spaces accessible to the general public, galleries, artistic studios and incubators, classrooms, etc. In the basements and on the ground floor there are representative staircases, a lobby bar, a gallery and a small courtyard, a book corner and a souvenir shop. A series of galleries and performance art spaces have been developed on the second level, and on the third one – studios, classrooms, workshop spaces and a venue for debates will function. The reorganization of the functionality and distribution of the building was carried out by means of a system of communication elements – a new entrance at the basement level, stairs and walkways in contrast with the historical building, emphasizing the dialogue between the historical substance and modern interventions.
The organizers express their deep gratitude to all the participants for their participation and their unique proposals.
In a series of future publications, all other proposals submitted in the “Idea Vault” competition initiative will be presented. Stay tuned…


